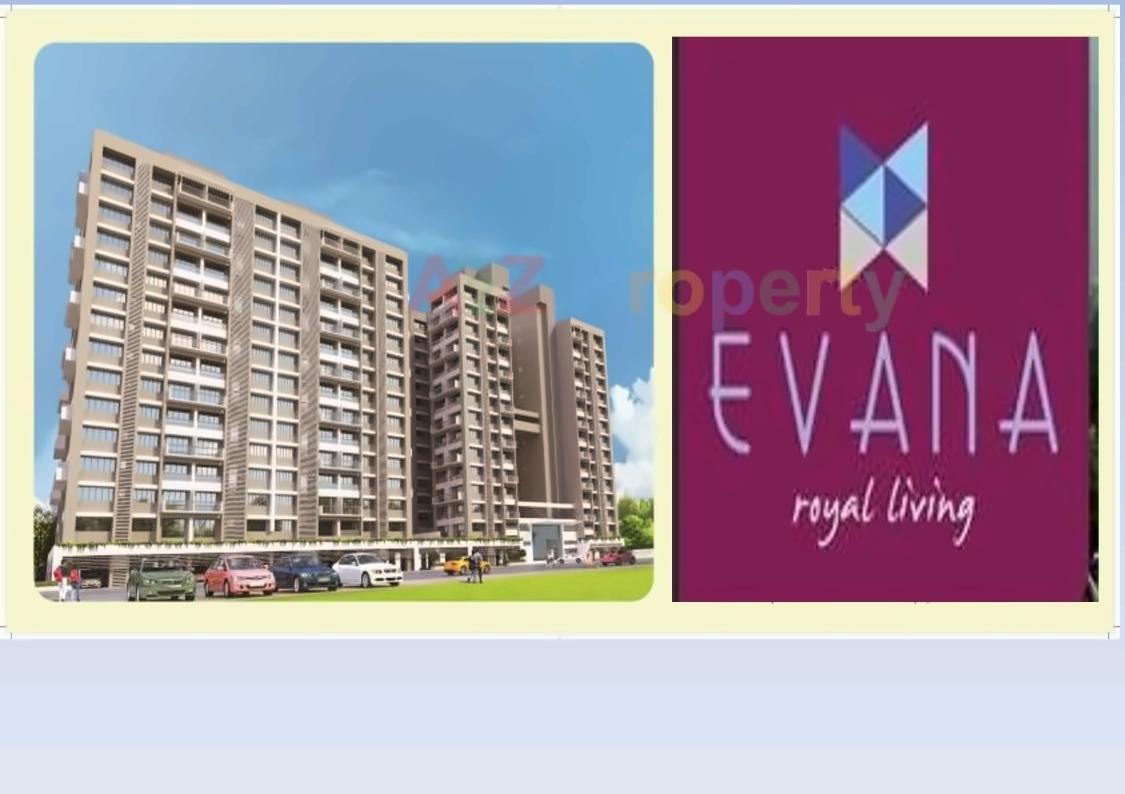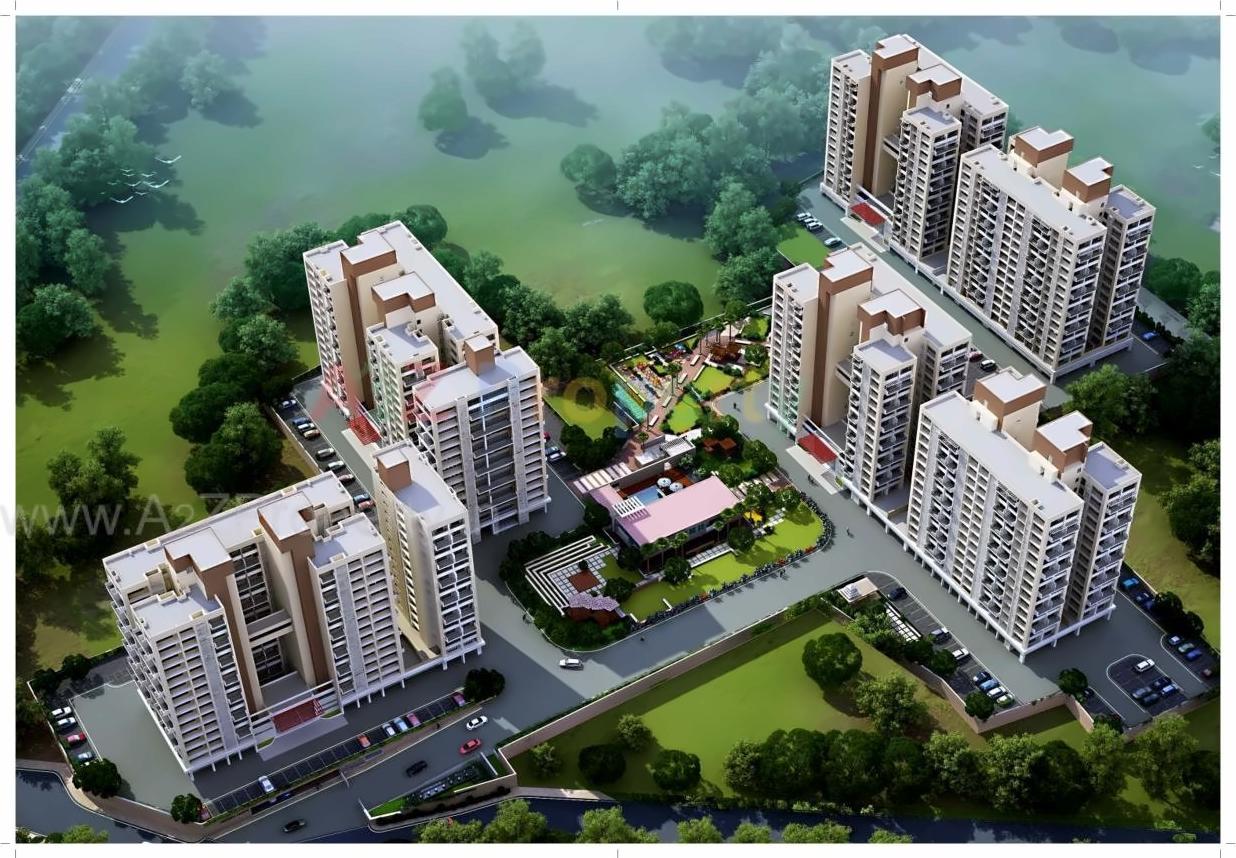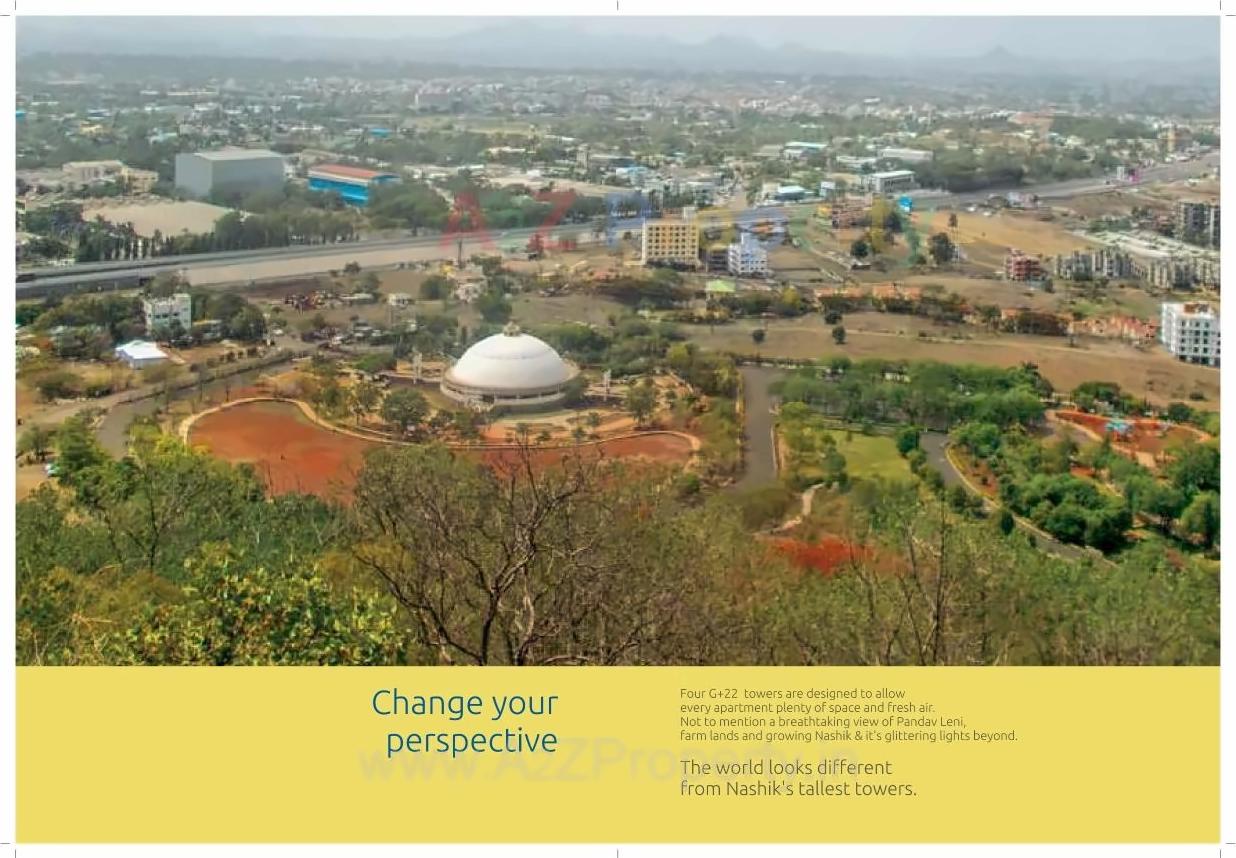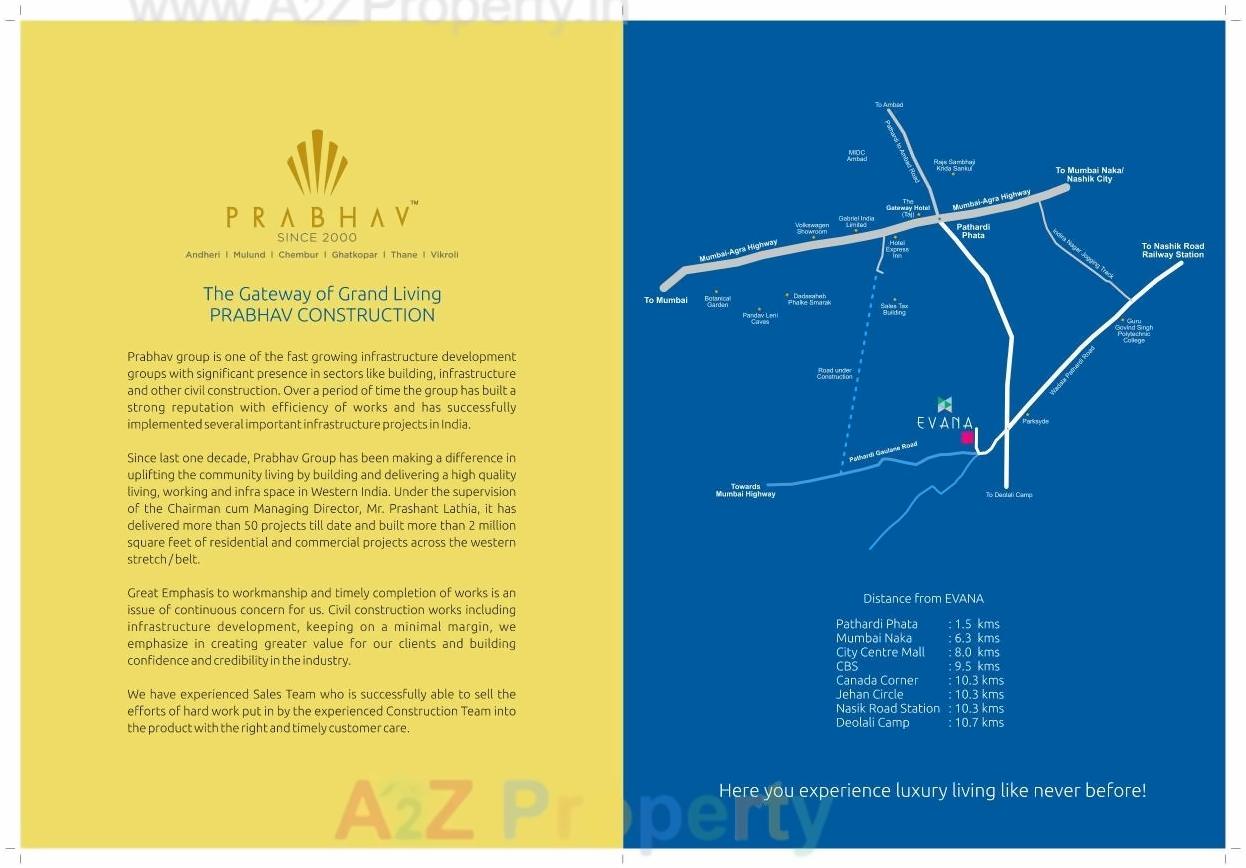3D Elevation




| Social Media | |
| More Info | A2Z Property Link |
| Contact |
02221023548 |
| Rera No |
P51600012427 |
* Actual amenities may vary with displayed information.
Indoor Games
Theatre
Tennis Court
Gymnasium
Billiards
Fire Safety
Children Play Area
Lift
Rain Water Harvesting
Name Plates
Letter Box
RCC Road
Multi Purpose Hall
Video Door
Street Light
Swimming Pool
Landscape Garden
Basketball Court
Jogging Track
Lift Power Backup
Yoga/Meditation Room
Senior Citizen Sitting
Temple
Clubhouse
| Address |
Prabhav EvanaNashik, Nashik, Nashik, Maharastra - 422010 |
| Contact |
02221023548 |
| Share on | |
| Promoters |
Prabhav Gruh Nirman Pvt Ltd |
| Rera No |
P51600012427 |
| End Date |
2018-10-31 |
| District |
Nashik |
| State |
Maharashtra |
| Project Type |
Residential |
| Disclaimer |
The details displayed here are for informational purposes only. Information of real estate projects like details, floor area, location are taken from multiple sources on best effort basis. Nothing shall be deemed to constitute legal advice, marketing, offer, invitation, acquire by any entity. We advice you to visit the RERA website before taking any decision based on the contents displayed on this website. |
